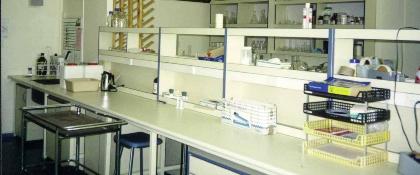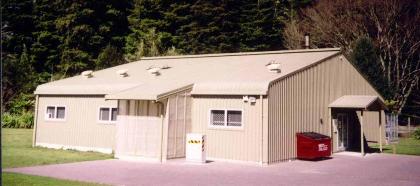


All of APRís drawn work is prepared using Vectorworks CAD. This means that even sketch designs are prepared this way such that the client has clear tidy, full colour drawings to review at any scale. These drawings can be easily changed and a range of options prepared for client consideration. Such drawings can be gradually improved in function and detail without redrawing. Basic 3D images can be produced early on with full photographic realistic images and fly-over/fly-through drawings available when design is near finalised.
Simultaneously to the development of concept layouts our architectural team members can undertake Building Code checks for fire safety design, sanitary provision and any other matters that could impact upon the ultimate design.
If required once the general architectural design parameters are set the engineers can commence work on HVAC, electrical, telecom, IT, security and lighting calculations, design and product sourcing.
Design development will be undertaken within a fully consultative process with clients. We have no predetermined architectural style preferring to design solutions appropriate to context and available budget.

